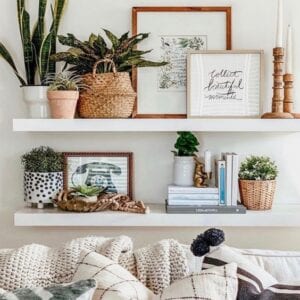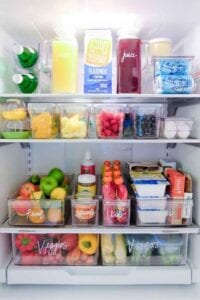The kitchen has very much become the hub of the home and is one of the most expensive parts of the home to renovate. Over the years the kitchen has become more than just a place to cook, it is a place for friends, family (both two and four legged) to congregate, a place for the kids to do their homework or for us to complete a few hours of work. It is also the breakfast location and, in some instances where dinner also occurs. We spend many hours a day in the kitchen, so it is extremely important to ensure you capture everything you need when looking at renovating your kitchen, so it services your needs for many years to come.
So where do you start and what needs to be considered? We have put together some handy hints to consider so you can achieve exactly what you want.
How does your family use the space?
This is the most important of all steps. Making a list of the things that work and do not work in your current kitchen is a great starting point. No one knows how you cook better than you so making a list of the items that will need to be placed in your new kitchen and where use them will make your layout planning stage a lot easier. Do you need a prep space so you can keep the main section of the kitchen clean? Do you have a big family so is a large pantry required? If your family is one that tends to gravitate around the kitchen then consider how is the current seating working, do you need more and where does it need to be placed? Also ensure you consider space, how many people are there normally in the kitchen so you can establish if there is enough space to be cooking dinner and accessing the oven or microwave and there is still space for someone to be sitting at the bench and someone walking to the fridge.
How do I work out the layout of my new kitchen?
Once you have established your needs the layout of your new kitchen is next, and this is crucial. Take the time to plan it properly, do not be rushed into deciding by trades. Consider factors such as walkways, access to readily used items such as the panty or fridge (and its size) can make for a functional design. The famous work triangle is a good way of working out placement but is not critical or always practical – it is what works for you. Key things to remember is grouping appliances that work in conjunction with each other which will ensure that space flows and always have a bench space near these so you can easily place items from the appliances quickly and safely. You do not want the kids walking to the other side of the kitchen each time to grab a glass when they want a drink so to think of easy access areas to limit movement within the space. Also think where do you want the sink, do you want it facing out to the rest of the living/dining space so can see or do you want it hidden?
Budget and where to spend it?
Now the scary bit, establishing the budget. My strongest piece of advice is now that you have established what is required for the kitchen then start doing some allocations by using the percentage method. Break the following key areas into percentages based on importance. This may seem hard but just allocating a rough estimate will say a lot to the trades and establish where your focuses are.
- Materials – this includes the benchtop (do you want stone, porcelain, natural stone, or laminate) plus cabinetry (do you want laminate, vinyl or painted). This also includes handles or no handles for the kitchen.
- Appliances – this covers the oven/s, rangehood, fridge, microwave, dishwasher, plus any luxury items like a warming tray or coffee machine.
- Lighting and electrical – this is the sexy and non-sexy items. Do you want feature lighting like pendants or LED strip lighting? Do you need more downlights and or power points? Take the time to think where items will go like the kettle and toaster plus do you want to be able to use appliances on the island bench or be able to charge your phone or laptop?
- Sink and taps – these are important items, do you need multiple sinks and taps and do you want the sink to be undermount or top mount as there can be a big difference in price especially in the installation process.
- Demo – you might not put a percentage against this but think how much work there is to be done to remove the existing kitchen and make the area safe.
- Flooring and paint – this covers any new flooring, fixing of existing flooring where the original kitchen has been removed from. The area will also need a fresh coat of paint, just remember it might not be as simple as just painting the kitchen walls. If the ceiling has been affected, you may need to paint surrounding areas as well otherwise you will see where the new paint stops.
- Always allow at least 10% of your budget for any issues
Drawers or cupboards?
This is the big question for many people. Drawers are a better option for items like glasses, plates, bowls and pot and pans as you can open the drawer and easily see what is there and access everything without issue. However, the only downfall is the cost, drawers are more expensive due to the construction process and the runners required to operate them are more expensive than a standard hinge. Cupboards are still great for bigger items that you do not use every day like the slow cooker or food processor. By taking the time to really understand what you need to place in your kitchen this will assist in how many drawers you need, and you can keep the cost down by incorporating cupboards in some areas.
What appliances do you want/need in your new kitchen?
There are endless numbers of kitchen appliances you can get these days and frankly it can be daunting if you do not know where to start. Take into consideration how you currently use your kitchen and how you plan to use it in the future. If you like to cook you may consider a 90cm oven or two 60cm ovens which both offer you more capacity to cook large meals or even multiple meals simultaneously. If you hate cleaning, then consider a pyrolytic oven (self-cleaning) or induction cooktop which will take your cleaning time to a minimum. If you have a busy household then do not forget the dishwasher unless you have trained the kids to do the dishes.
Also consider do you want the appliances to be a feature or do you want them to also disappear and in some instances disappearing by having them integrated.
Just remember the budget section, if you do not like to cook for example then do not get caught up in the moment with the salesperson and by the latest and greatest expensive appliances. Also take a moment and remember what was important to you in the kitchen and stick to it.
What style suits you?
It can be hard to work out how you want your new kitchen to look, especially if you have had the current one for a long period of time. A classic look will give you a timeless feel. A sleek contemporary design may suit you more with crisp lines and designer touches which can make a showstopper in your home. Not sure what style you are? Look at our Styles on our website and follow us on Pinterest for lots of style ideas.
What materials to choose?
When it comes to benchtops, natural stone draws us in especially marble benchtops as they are the ultimate in luxury but do consider they are expensive, require sealing every few years and can be damaged if there is heavy wear. Engineered stone is a sensible alternative for families or high traffic kitchens. Once installed you can just sit back and enjoy the benefits of it. With no sealing required and many finish options available you can very much still achieve a similar look at a fraction of the cost. If having stone benchtops throughout your whole kitchen does not quite fit into the budget laminate is a great option. There is a great range available in a vast range of colours, finishes and benchtop edges to give you that custom feel. Many laminate finishes look remarkably like the stone you may have chosen. Perfect for butler pantries or even the main kitchen. Mixing materials can be another great alternative, having your main benchtop made from laminate while having engineered stone to your island will add a feeling of elegance while keeping the cost down.

While cabinetry painted (or 2pac) is a stunning option it may not be suitable for you especially if you have young children, as it is extremely hard to touch up if it gets chipped. Vinyl cabinetry can be a great alternative to paint as you can achieve a similar look and it is harder wearing. Laminate comes in many colours and finishes, and I am a big advocate for it whether it is on all the cabinetry or mixed in with another material. Having worked in the industry for many years and previously in a lead design role for a laminate company I have seen first-hand the work we put into creating a laminate and the wear and tear capability. I love using a textured timber laminate which reflects a timber veneer at a considerably less cost mixed with painted or vinyl cabinetry. You get the best of both worlds and a stunning result.
Creating your new kitchen may seem overwhelming but it does not need to be, take the time, and enjoy the process. The results will be amazing.
Unearth Interiors offers design services to assist with your next kitchen so if you feel you need a helping hand please send us an enquiry email.










